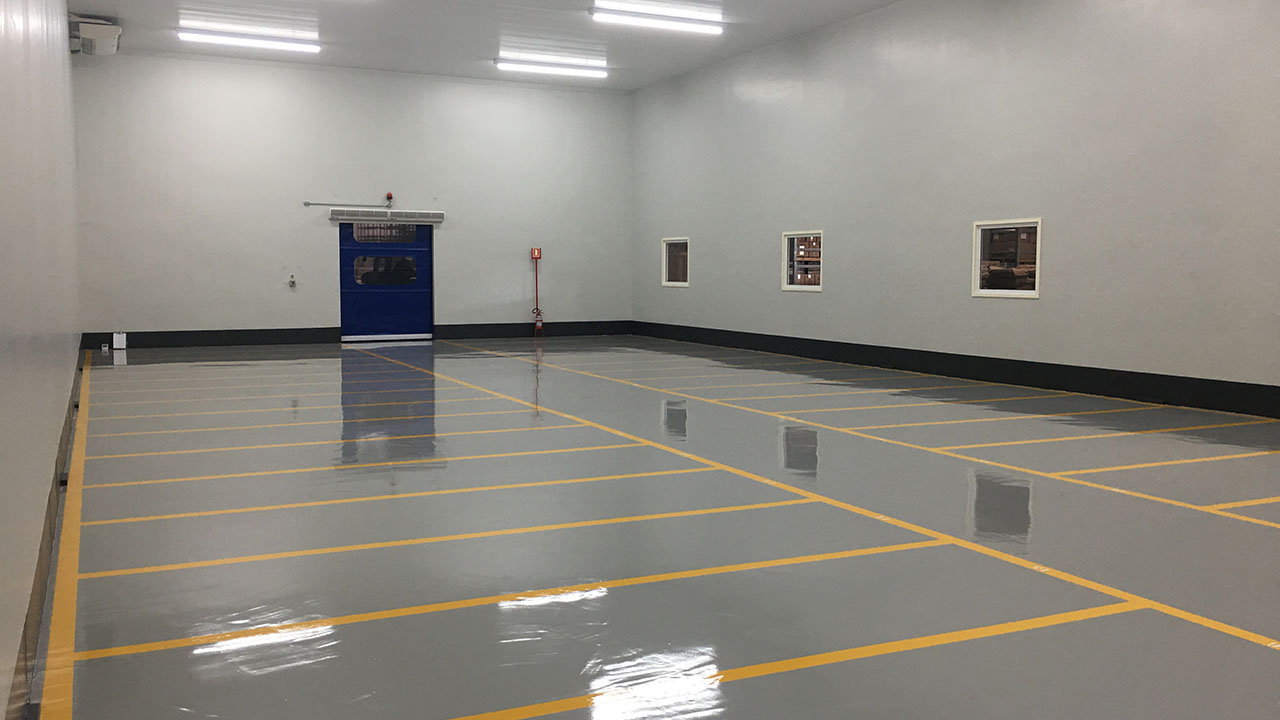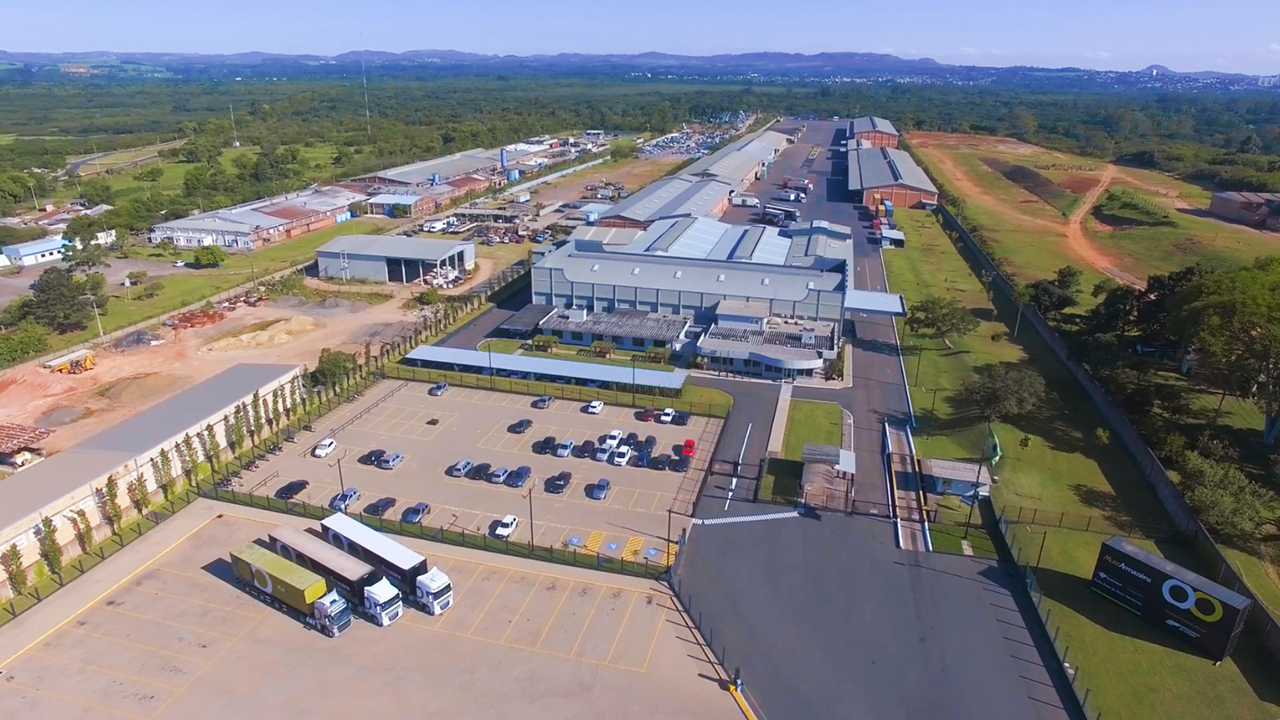A mega structure that allows a wide range of demands to be met, offering superior performance in all logistics processes.
A complex structure that makes your operations far more simple.
customs area
internal yard
built area
Warehouses
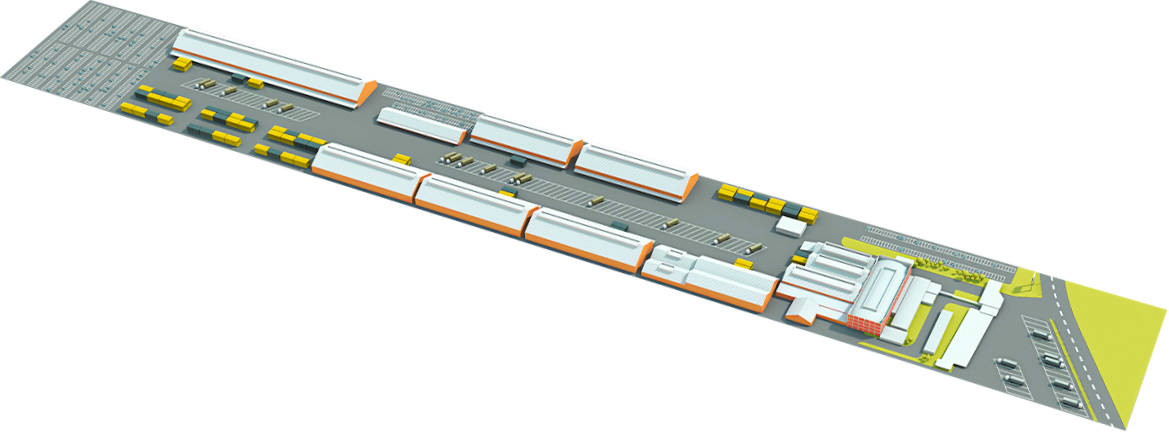
Our warehouses comply with ANVISA regulations, specifically for products subject to licensing and specific procedures (such as chemicals, flammables and foodstuffs). We offer air-conditioned warehouses and the equipment necessary for product labeling and repackaging. there are also specific areas for fumigation, palleting, labeling, packaging and repackaging.
Thanks to our enormous yard, we are prepared to store vehicles and voluminous cargoes of any type. Our cutting-edge equipment, competitive storage tariffs and our mega-infrastructure allow us to fully satisfy our clients’ needs.
Permanent posts for the Federal Revenue Service and Ministry of Agriculture and a remote ANVISA terminal. Offices for customs brokers, logistics operators and cargo agents.
Using Multi Armazéns’ infrastructure is a guarantee of economy, greater operational flexibility and process optimization.
distribution center
covered area for storage and handing procedures
for loading and unloading
administrative area
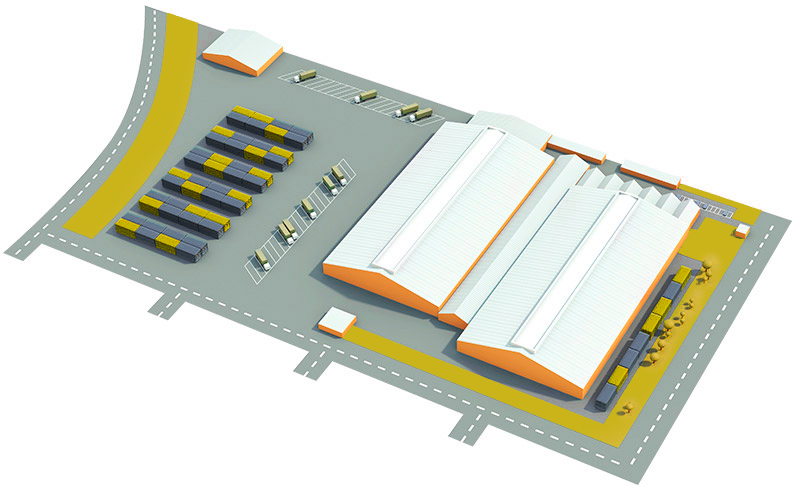
Our structure includes 15,000 pallet positions, specific areas for foods, inflammables, chemicals, petrochemicals and fertilizers.
Our strategic proximity to the leading production and consumption centers in the south of Brazil facilitates the integration of several supply chains.
Our services include 24 hour monitoring, as well as a 100% web-based WMS System, for real-time access from anywhere in the world.
trucks
containers
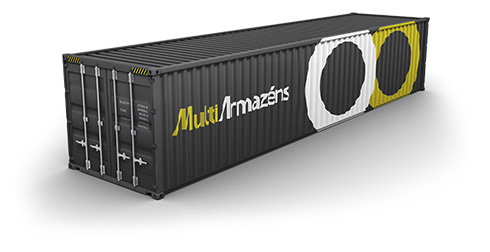
Load capacity: 26 Tons / 66 m³
Volume: 6
Size: 2.3 X 12m
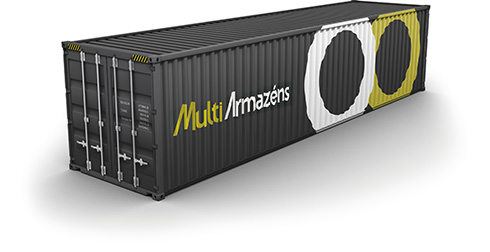
Load capacity: 26 Tons / 76 m³
Volume: 8
Size: 2.78 X 12m
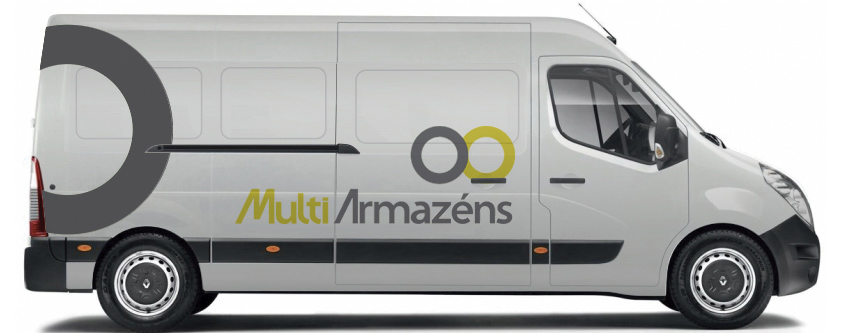
Load capacity: 1,5 tons / 10m³
Volume: 1
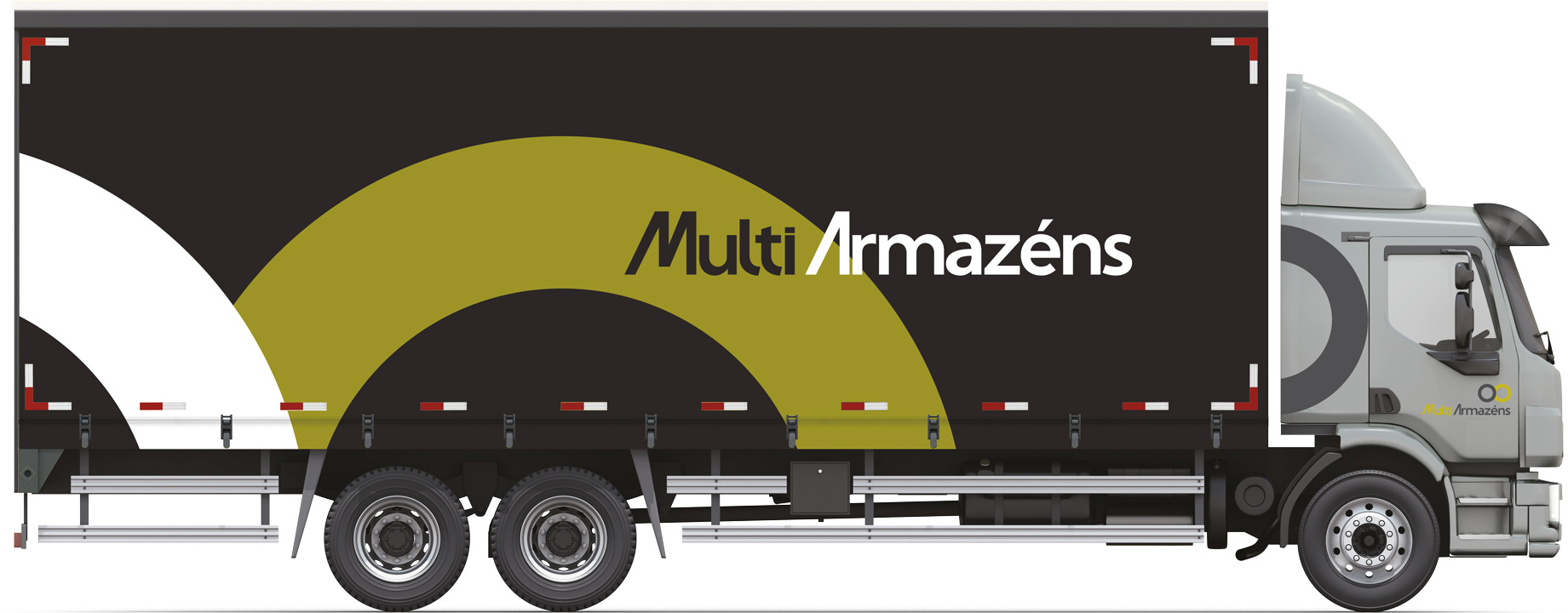
Load capacity: 15 tons / 50m³
Volume: 3

Load capacity: 30 tons
Volume: 8

Load capacity: 30 tons / 95m³
Volume: 11

.jpg)


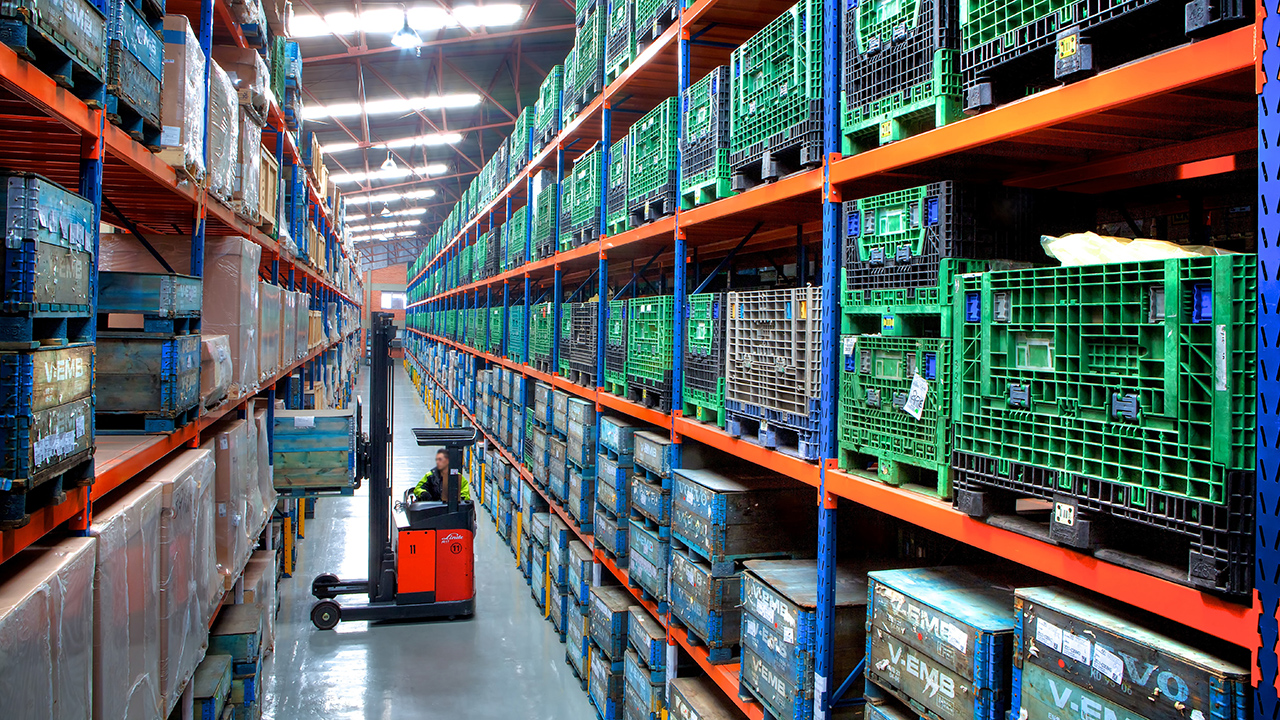

.jpg)

.jpg)




